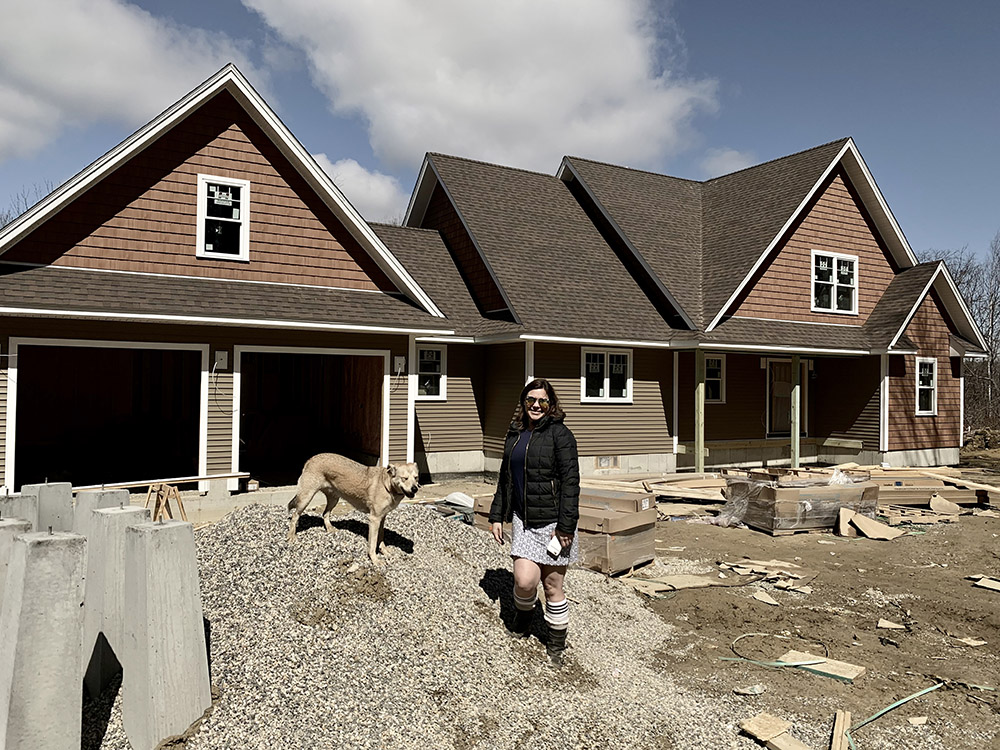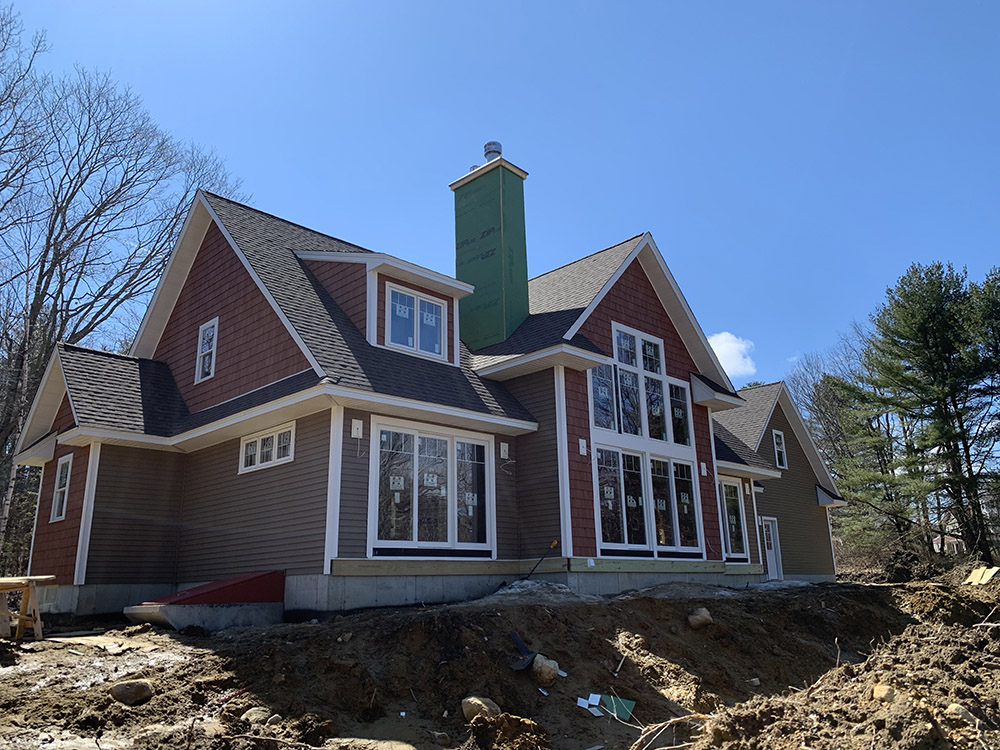Exciting progress this week at Harmony House. The kitchen and dining room tile is down, the stairs and railings are started, the master shower has cement board and a shower pan, other flooring material is on site. The garage doors are installed. The well is drilled.
We purchased two chairs that made their way to storage. We also picked paint colors for the two bedrooms that are currently still white.
Cabinets are set to arrive on Thursday and countertop templating will be early next week. We have a field trip planned for this week to finalize the granite slab selection.
The LP tank is arriving Thursday also. That will be a 500 gallon tank that get buried behind the garage. Soon we ma have hot water, heat, and a functioning fireplace.
Anne and I have weekend plans, so we will not see the progress until Memorial Day at the earliest. Very exciting to see progress on so many aspects of the house.
















